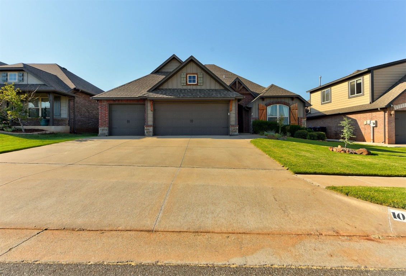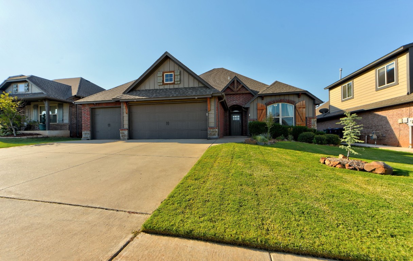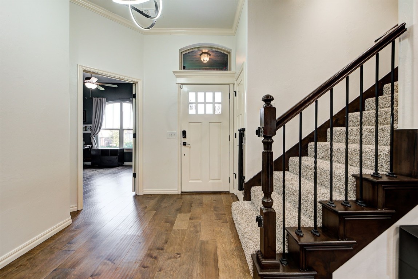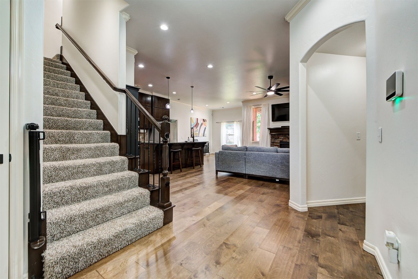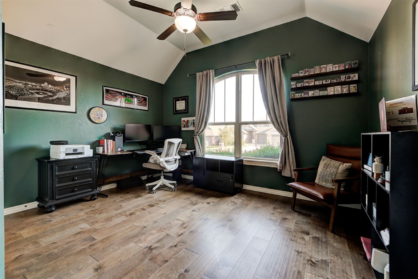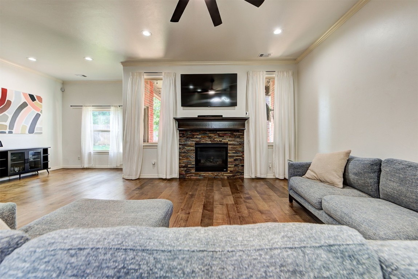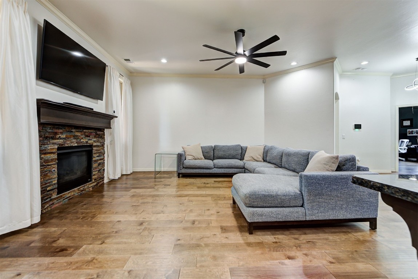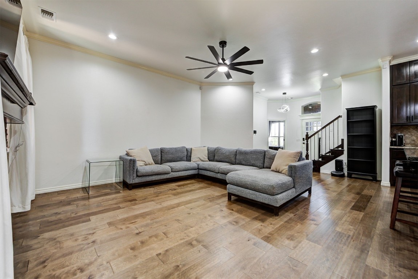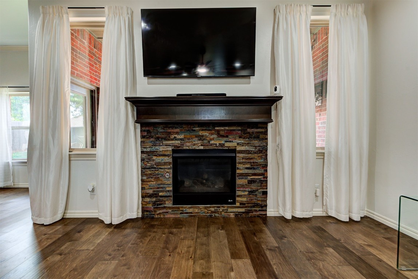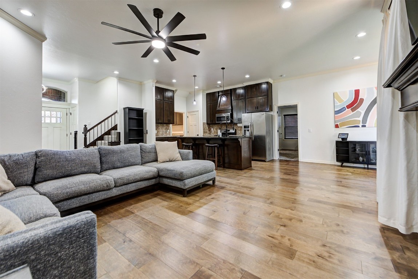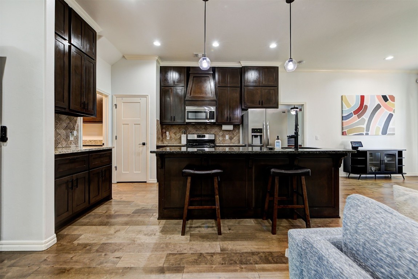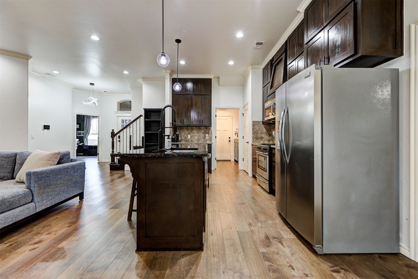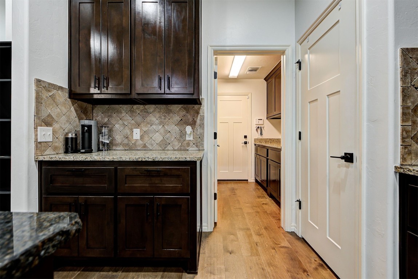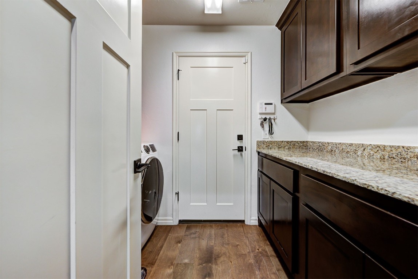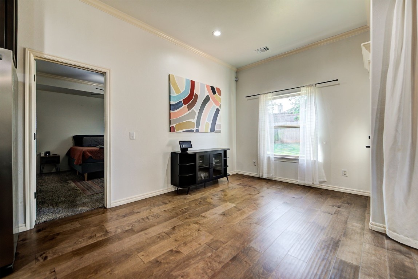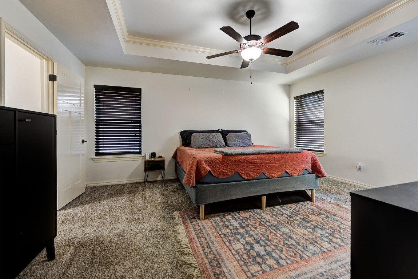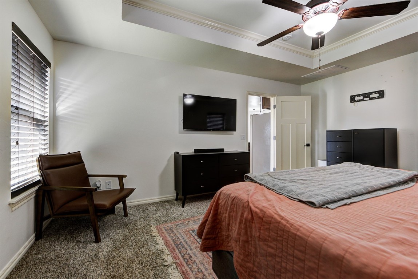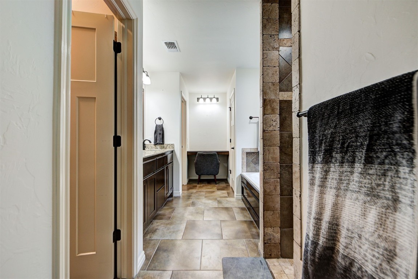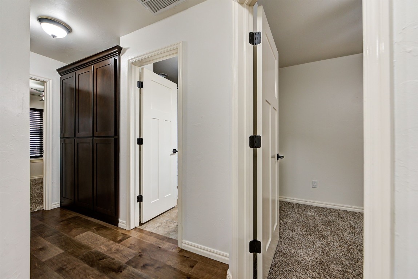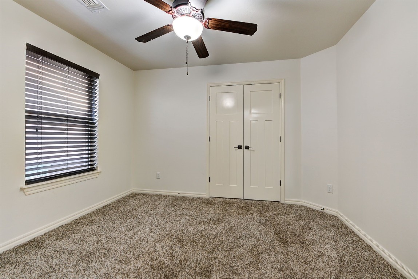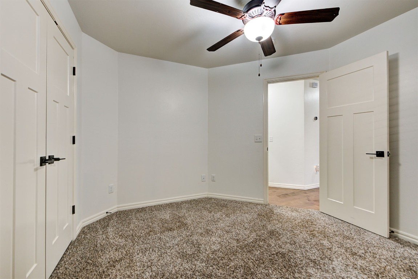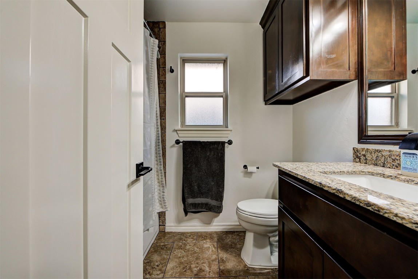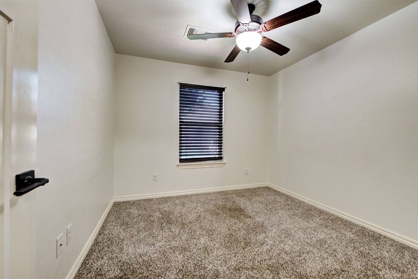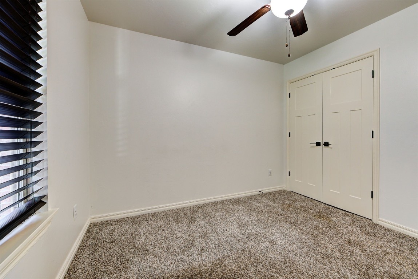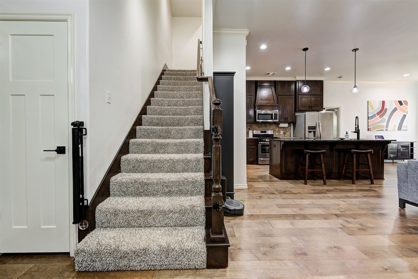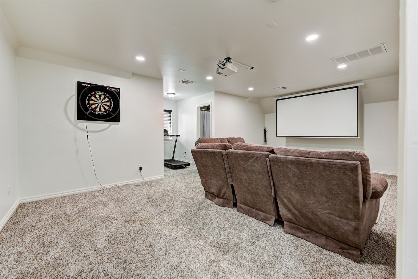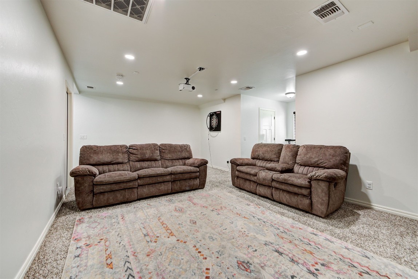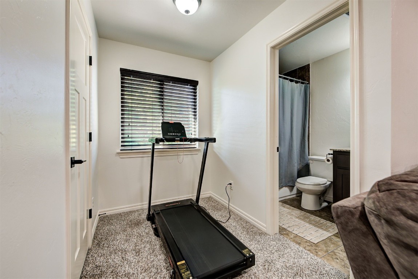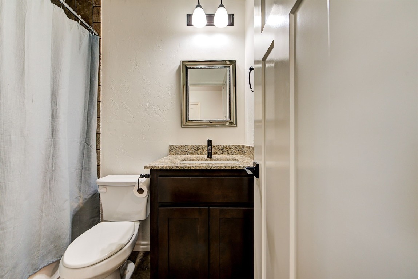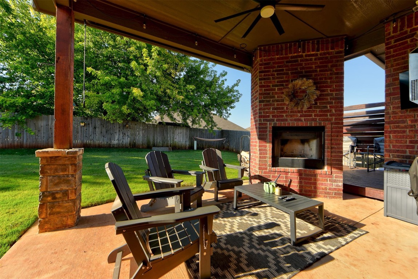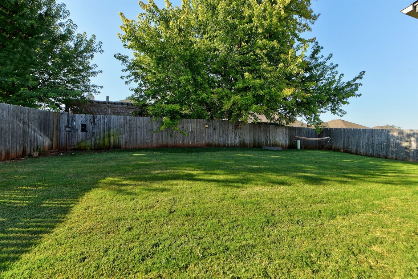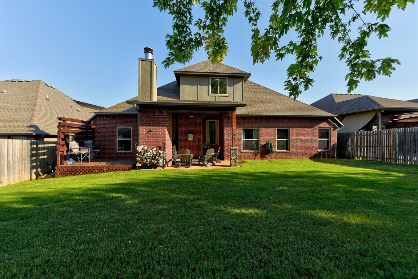10008 Nw 141st Street
Yukon, OK 73099
For Sale - Active
offered at $385,000
4
bedrooms
3
baths
2,261 sq.ft.
sq ft
$170
price per sf
Single Family
property type
7 Days
time on market
2015
yr. built
7,214 sq ft
lot size
Welcome to Stoneridge Farms! This beautiful 2,261 square foot home has so much to offer. Just inside you're greeted by gorgeous laminate wood flooring throughout the main living area, this upgrade added in 2022. Wide open living area provides a perfect opportunity for entertaining. Kitchen is loaded with storage, and includes granite countertops, stainless appliances, and so much more. Large living room features a gas fireplace with stacked stone surround. Split floor plan provides privacy for all, with primary suite on east side of the home, and all secondary bedrooms + guest bathroom on west side. Step inside the primary bedroom oasis for spacious relaxation, ensuit...e includes large wrap-around closet, double sinks, jetted tub and walk-in shower! Centrally located staircase leads to bonus room with full bathroom. Projector + screen included with agreeable contract terms. Back porch is it's own oasis with room to relax around the outdoor fireplace! All located in Piedmont school district, minutes from the Kilpatrick Turnpike and Northwest Expressway. Seller offering $2,500 credit for new carpet! Come see it!
No upcoming open house dates. Check back later.
Bedrooms
- Total Bedrooms: 4
Bathrooms
- Full bathrooms: 3
Appliances
- Dishwasher
- Disposal
- Microwave
- Water Heater
- Warming Drawer
- Tankless Water Heater
Architectural Style
- Traditional
Association
- Association Fee: $350
- Association Fee Frequency: Annually
Construction Materials
- Brick
- Frame
Cooling
- Central Air
Exterior Features
- Rain Gutters
Fireplace Features
- Gas Log
Flooring
- Carpet
- Tile
Foundation Details
- Slab
Heating
- Natural Gas
- Central
Levels
- Two
Lock Box Type
- SentriLock
Lot Features
- Interior Lot
Parking Features
- Attached
- Concrete
- Driveway
- Garage
- Garage Door Opener
Patio and Porch Features
- Patio
- Porch
- Covered
Pool Features
- None
Roof
- Composition
Security Features
- Security System
Utilities
- Cable Available
- Electricity Available
- Natural Gas Available
Schools in this school district nearest to this property:
Schools in this school district nearest to this property:
To verify enrollment eligibility for a property, contact the school directly.
Listed By:
Collection 7 Realty
Data Source: MLSOK
MLS #: 1134443
Data Source Copyright: © 2024 MLSOK All rights reserved.
This property was listed on 9/12/2024. Based on information from MLSOK as of 9/18/2024 5:39:13 AM was last updated. This information is for your personal, non-commercial use and may not be used for any purpose other than to identify prospective properties you may be interested in purchasing. Display of MLS data is usually deemed reliable but is NOT guaranteed accurate by the MLS. Buyers are responsible for verifying the accuracy of all information and should investigate the data themselves or retain appropriate professionals. Information from sources other than the Listing Agent may have been included in the MLS data. Unless otherwise specified in writing, Broker/Agent has not and will not verify any information obtained from other sources. The Broker/Agent providing the information contained herein may or may not have been the Listing and/or Selling Agent.

